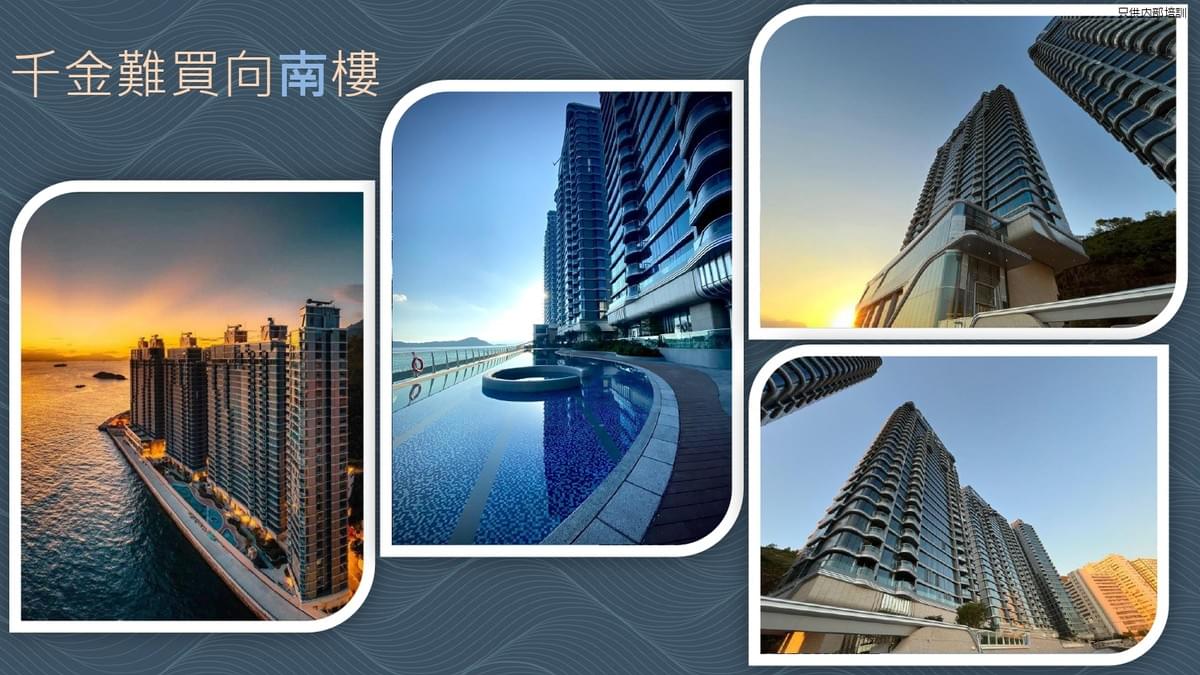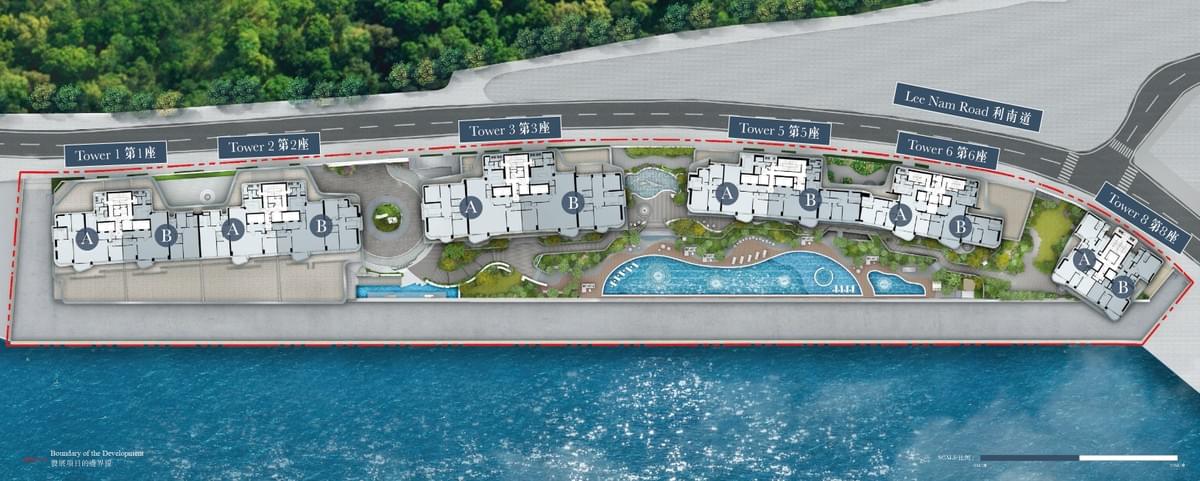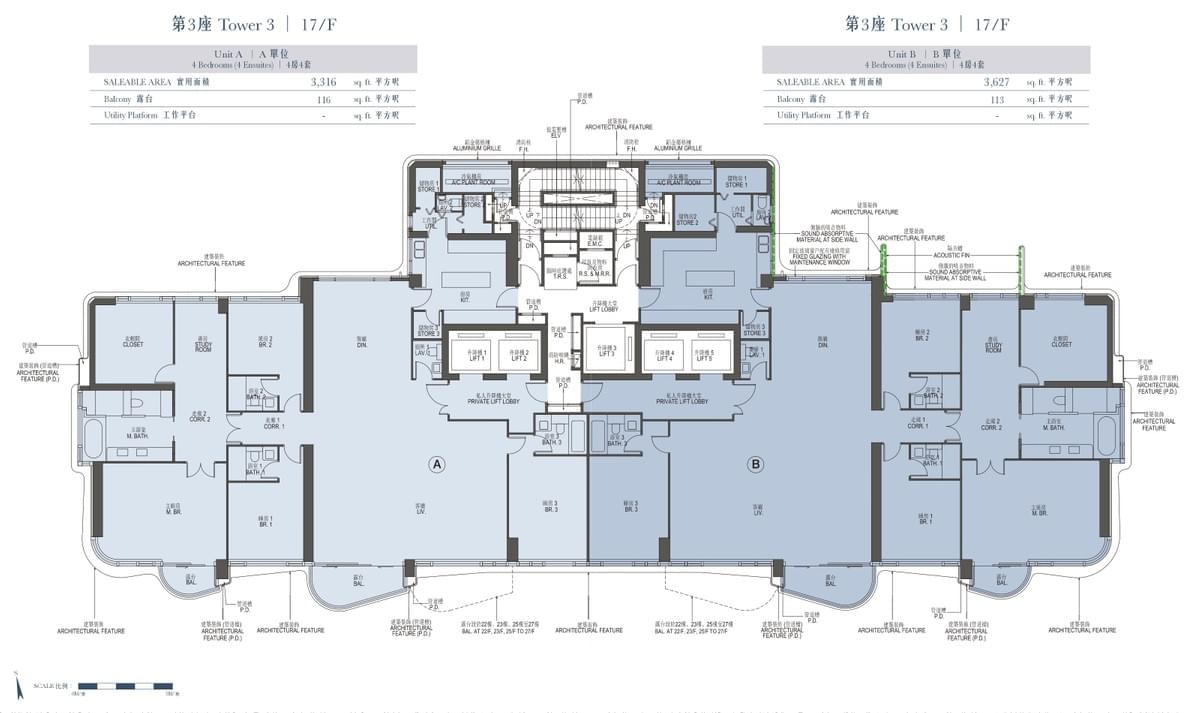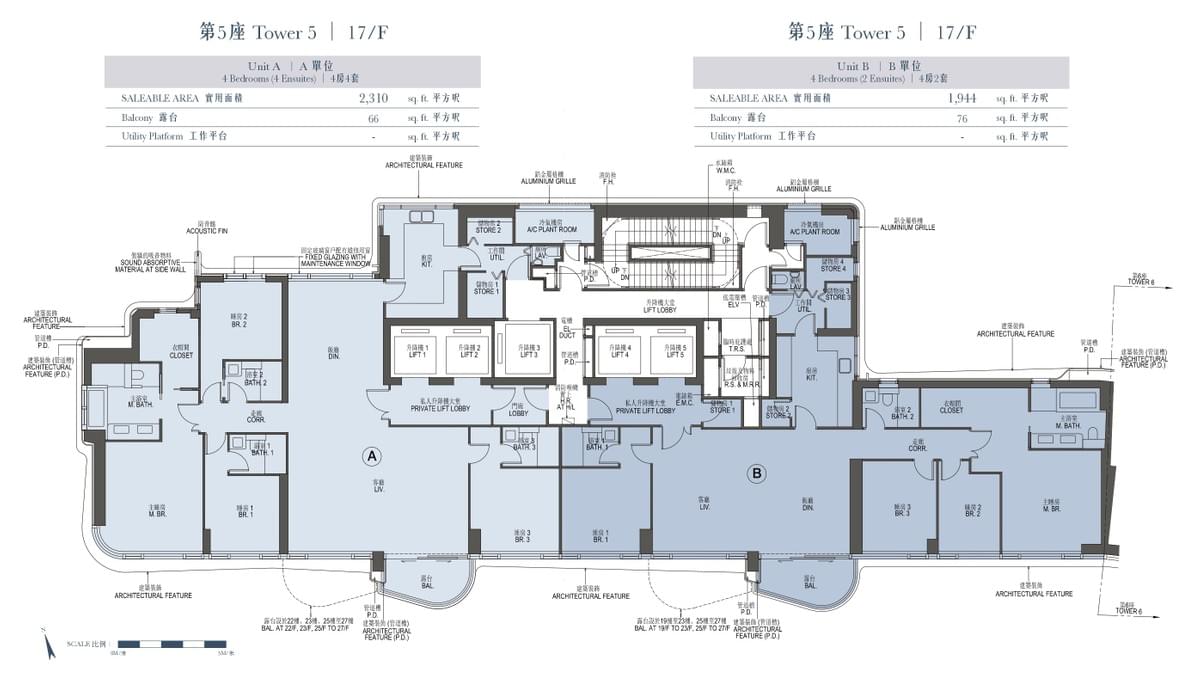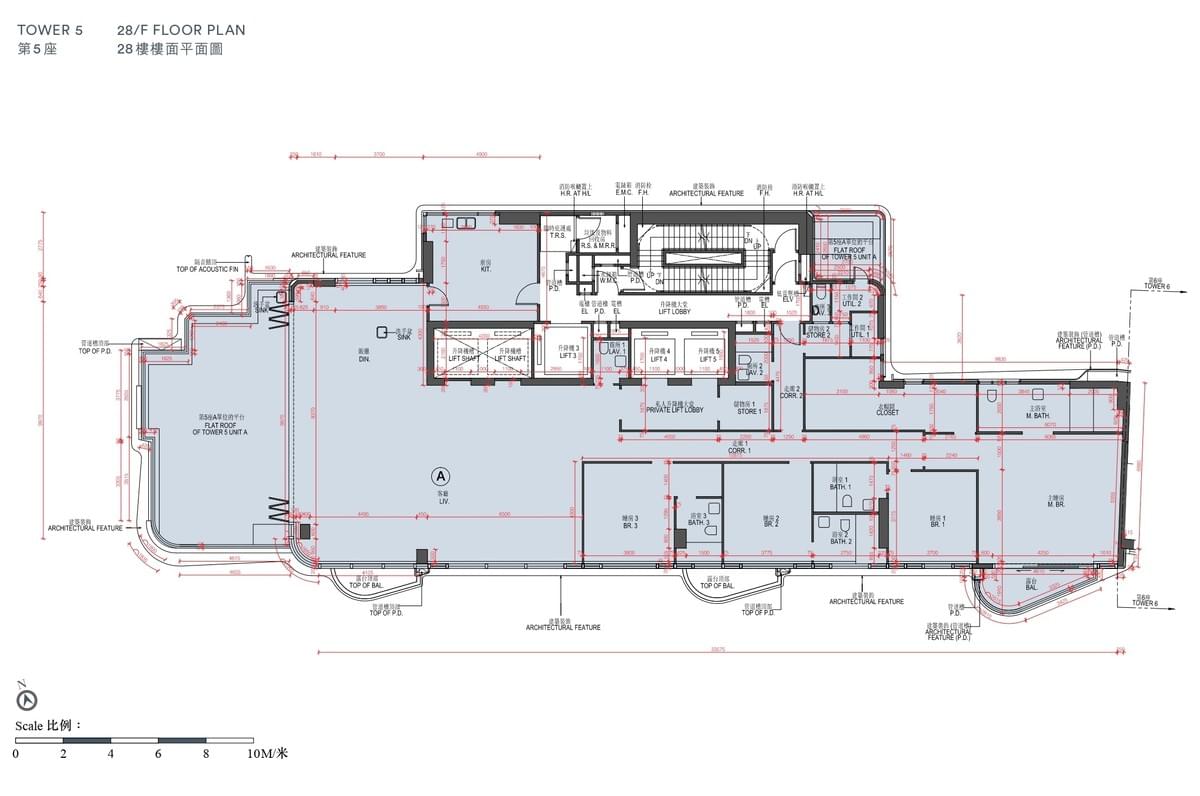
The Corniche 凱玥
66 Lee Nam Road, Ap Lei Chau 鴨脷洲利南道66號
著名室內設計工作室 Yabu Pushelberg 擅於綜合環境設計,致力將凱玥會所的環山海濱優勢呈現,構思細膩,匠心投放時尚與活力元素,營造雙重想像空間,創作一個恬靜、平和、令人陶醉的室內設計作品。
Like much of Yabu Pushelberg’s work, the vision for Club Corniche comes directly from its particular setting – oceanfront, with green hills behind. The interior designs immediately reflect the faultless modernism, essential vitality and precise attention to detail of the duo’s imagination, while creating a space of charm, serenity and peace.
A VISION attuned to the sea 融海生活
'The Corniche' was envisioned with the culture of exclusivity and distinction in mind, re-imagined andperfected for the modern elite.
The sophisticated sculptural fluidity of the six towers allows for breathtaking views southward over the SouthChina Sea, delivering a masterpiece perfectly perched on the pristine coastline of Island South.

在環海之曠達氣息之中,匯集了現代風格與典雅元素的精湛工藝,成就出非凡建築。
項目同時亦在群山之秀麗氣息中,展現寧靜和諧,鑄就南區最矚目新貴。
The Corniche brings together master craftsmanship, modern flair and time-honored architectural excellence. Set against the tranquil backdrop of gentle rolling hills1 of Island South, The Cornicheis destined to become the most sought-afteraddress on the Southside.

第3座 平面圖
Floor Plan of Tower 3

第5座 平面圖
Floor Plan of Tower 5

另有數個特色 更富空間感的單位
There are some specially designed, more spacious apartments

免責聲明:
本宣傳旨在提供更多一手新盤資料及圖片檔案服務只供閱覽;不聲明或保證所提供訊息的準確性和完整性。在撰寫本廣告時,雖已作出合理和謹慎的考慮,對資料的完整和準確性恕不保證、明示或暗示絕對無誤。本廣告內的圖片與發展商的樓盤並無任何關係。本網頁並不是發展項目之官方網站網頁。準買家如欲了解發展項目詳情,請參閱售樓說明書。資料有可能出現售價、現金或其他條件上的改動,或撤回而不經提前通知,並可能受特別條款約束。因使用此資料而直接或間接引致的損失或損毀。本公司恕不負責。本網站内所有内容包括一手新盤資料,僅供參考和借鑒,物業資料,一切以發展商最新公布為準。本頁面所提到房屋面積如無特別標示,均指實用面積。客戶應自行確保資料或,内容的完整性和準確性。所載資料僅供參考,並不構成要約或合約一部份。如有需要,客戶應自行咨詢相關法律出及/或專業意見。本廣告/宣傳資料內載列的相片、圖像、繪圖或素描顯示純屬畫家對有關發展項目之想像。有關相片、圖像、繪圖或素描並非按照比例繪畫及/或可能經過電腦修飾處理。準買家如欲了解發展項目的詳情,請參閱售樓說明書。賣方亦建議準買家到有關發展地盤作實地考察,以對該發展地盤、其周邊地區環境及附近的公共設施有較佳了解。
Disclaimer:
This advertisement is not published by the Vendor. | This advertisement/promotional material shall not constitute or be construed as constituting any offer, undertaking, representation or warranty, whether express or implied, by the Vendor. The Vendor is not seeking any general expression of intent or specific expression of intent on any property in the Development. | Prospective purchasers are advised to refer to the sales brochure for any information on the Development. | Please refer to the sales brochure for details. The photographs, images, drawings or sketches shown in this advertisement/promotional material represent an artist’s impression of the development concerned only. They are not drawn to scale and/or may have been edited and processed with computerized imaging techniques. Prospective purchasers should make reference to the sales brochure for details of the development.












